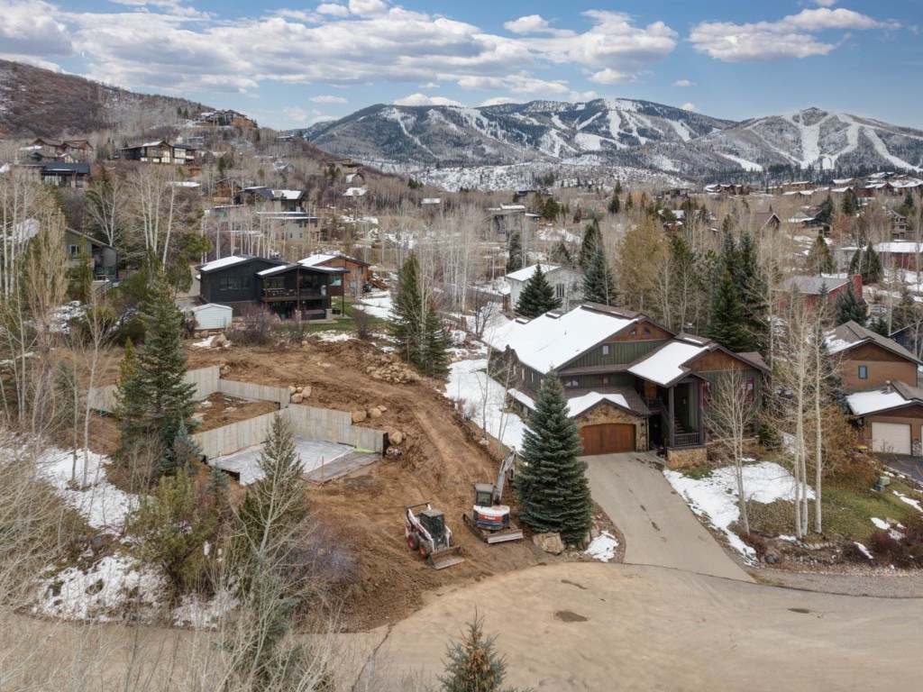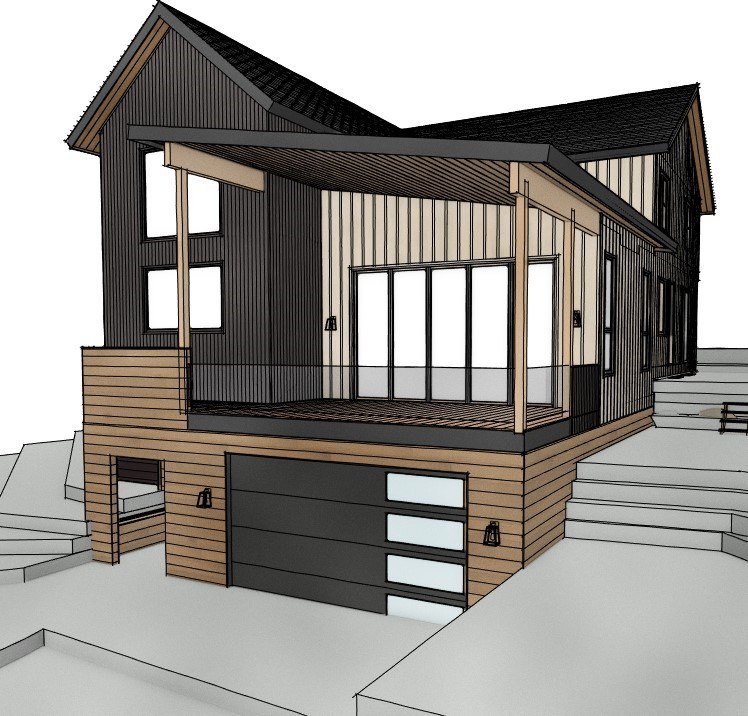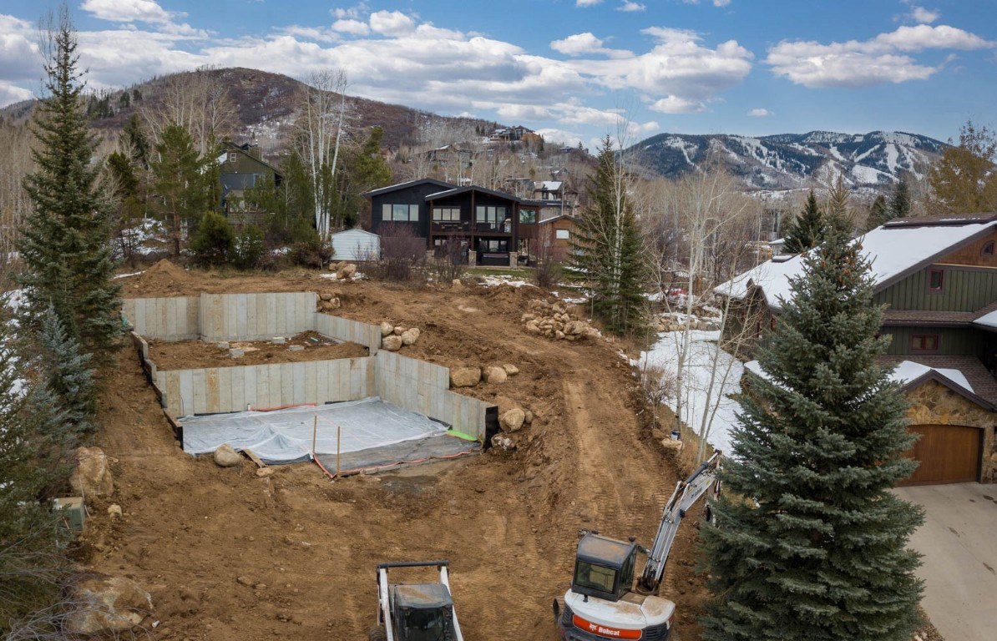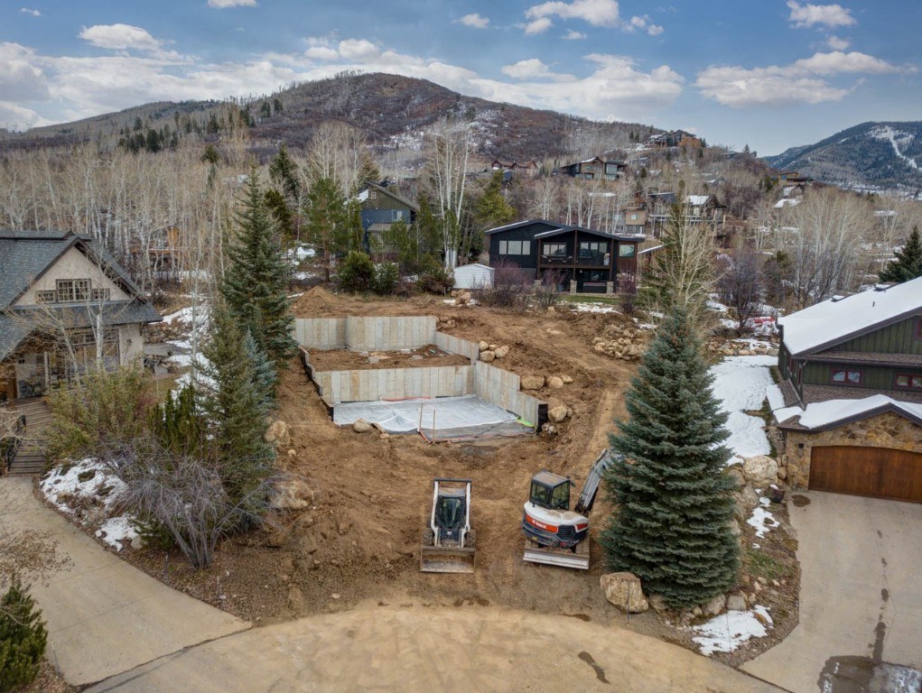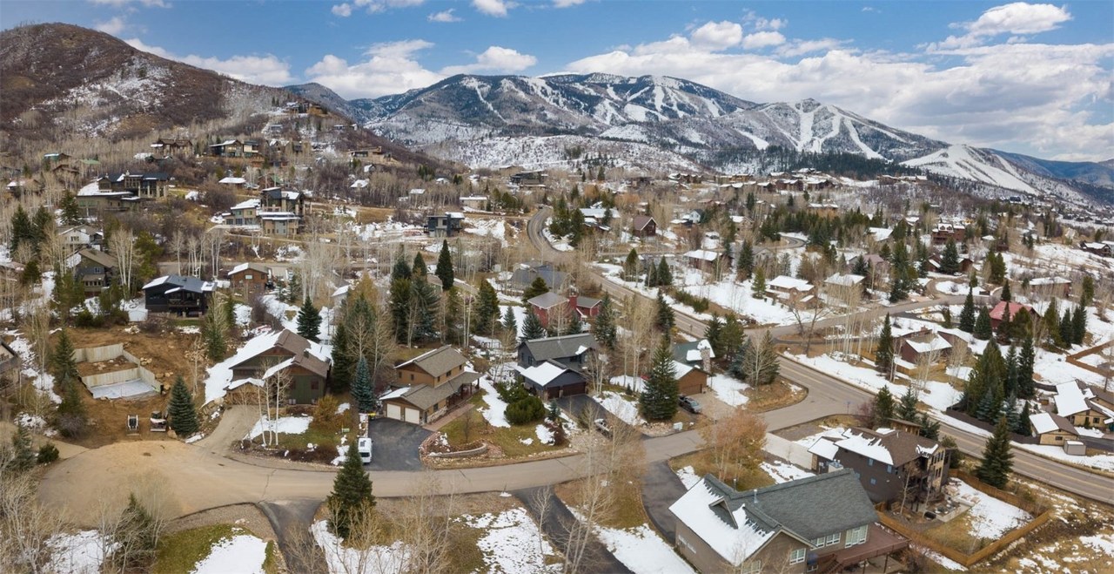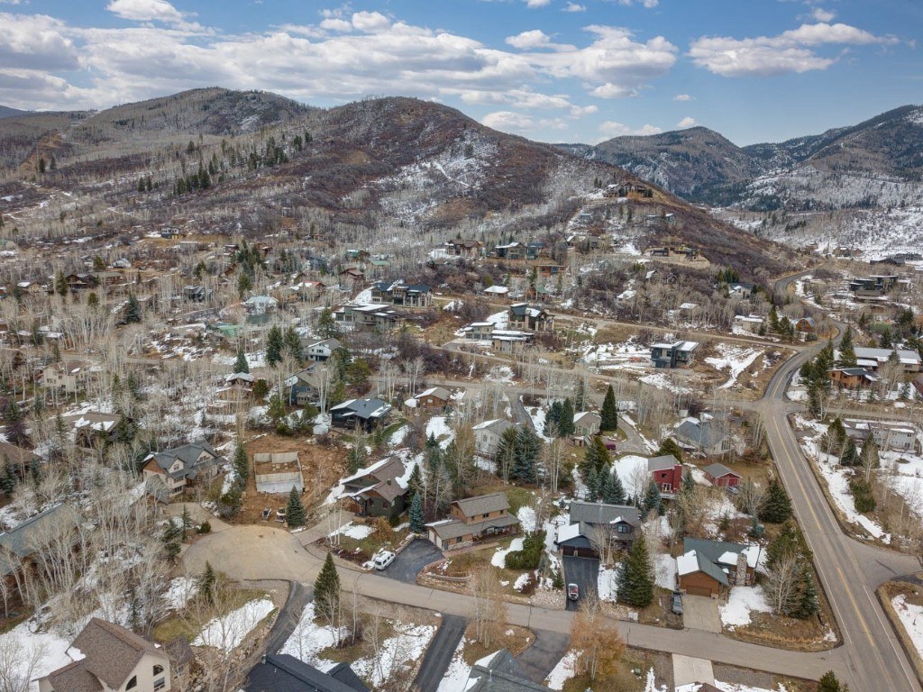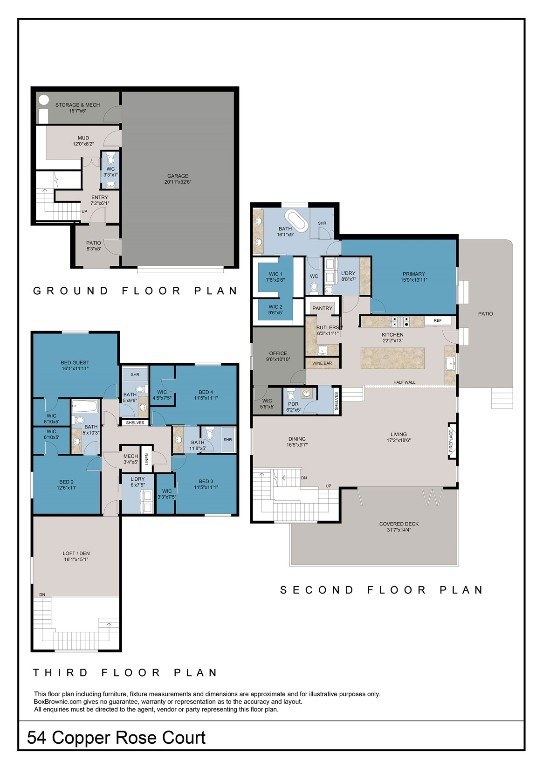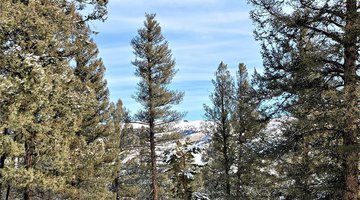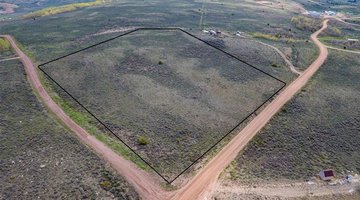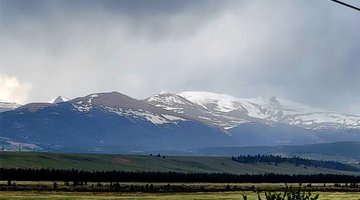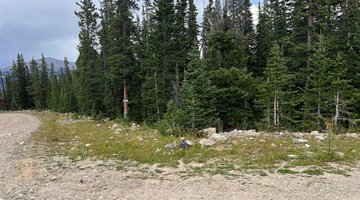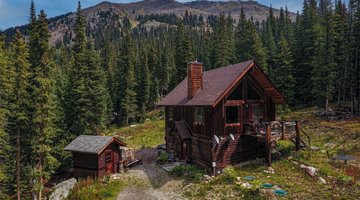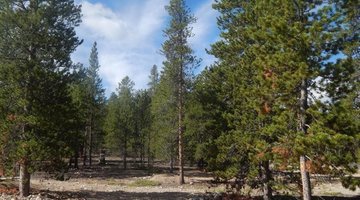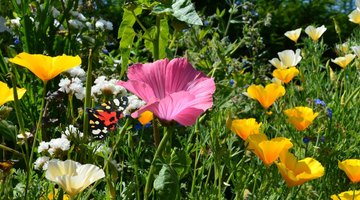-
5Beds
-
2Baths
-
4Partial Baths
-
0.31Acres
-
3700SQFT
-
$924.33per SQFT
Get in early on new construction in Steamboat Springs! This home will feature 5 bedrooms, 4 bathrooms and 2 powder rooms, with three bedrooms boasting en-suite bathrooms. Nestled at the end of a cul-de-sac off Fish Creek Falls Road, this home combines mountain modern design with upscale cottage charm, offering spectacular views and all the amenities discerning buyer’s desire. The views are spectacular and the home will feature all of the bells and whistles buyers seek.
Completion expected Winter of 2025. The entry level is designed for mountain living, including a spacious garage with 10' ceilings, a welcoming entry area for guests, a mudroom, and a powder room.
The dramatic main level features 12' ceilings and an open-concept kitchen, living, and dining area with access to outdoor living spaces, creating opportunity to bring the beauty of the outdoor environs into the living space. The kitchen is a chef's dream, equipped with a dual gas range/stove and separate induction cooktop, second oven, two dishwashers, a large walk-in pantry with a sink, a wine bar, and a large island perfect for gatherings. The sunken living and dining areas showcase impressive stonework on the fireplace wall and accordion glass doors that open onto a large front deck, ideal for summer entertaining. This level also includes a laundry area, a powder room, and a spacious primary bedroom suite with a 5-piece bath, walk-in closets, and access to a side patio.
Upper-level houses the remaining 4 bedrooms and 3 bathrooms, along with an additional laundry closet and a large den/loft for secondary living space. The color palette is projected to be neutral, incorporating stone and wood elements that embrace the mountain environment. Depending on the contract date and construction status, buyers may have the opportunity to customize certain features, excluding the main building envelope. The foundation is in and framing will begin in January.
Live. Play. Own.
Main Information
- County: Routt
- Property Type: Residential
- Property Subtype: Single Family Residence
- Built: 2025
Exterior Features
- Approximate Lot SqFt: 13503.60
- Roof: Architectural, Metal, Shingle
- Sewer: Connected, Public Sewer
- View: Mountain(s)
- Water Source: Public
Interior Features
- Appliances: Double Oven, Dryer, Dishwasher, Electric Cooktop, Disposal, Gas Range, Microwave, Refrigerator, Range Hood, Self Cleaning Oven, See Remarks, Tankless Water Heater, Wine Cooler, Washer, Washer/Dryer
- Fireplace: Yes
- Flooring: Carpet, Tile, Wood
- Furnished: Unfurnished
- Garage: Yes
- Heating: Forced Air, Heat Pump
- Number of Levels: Three Or More
- Pets Allowed: Yes
- Interior Features: Ceiling Fan(s), Entrance Foyer, Five Piece Bathroom, Fireplace, High Ceilings, Kitchen Island, Primary Suite, Pantry, Vaulted Ceiling(s), Walk-In Closet(s)
Location Information
- Area: Fish Creek Area
- Legal Description: LOT 8 COPPER ROSE SUBD FILING #2
- Lot Number: 8
- Parcel Number: R8162846
Additional
- Available Utilities: Electricity Available, Natural Gas Available, Sewer Available, Water Available, Sewer Connected
- Days on Market: 190
- Zoning Code: Single Family
Financial Details
- Current Tax Amount: $5,431.24
- Current Tax Year: 2023
- Possession: Delivery Of Deed
Featured Properties

Do You Have Any Questions?
Our experienced and dedicated team is available to assist you in buying or selling a home, regardless if your search is around the corner or around the globe. Whether you seek an investment property, a second home or your primary residence, we are here to help your real estate dreams become a reality.
