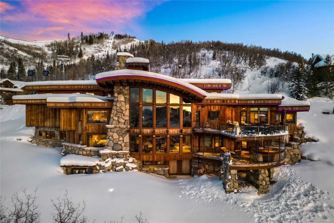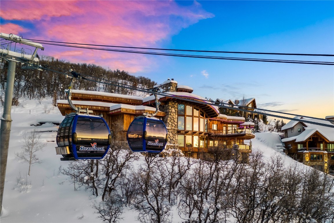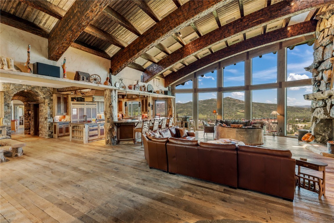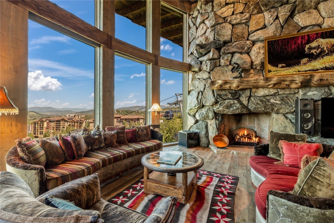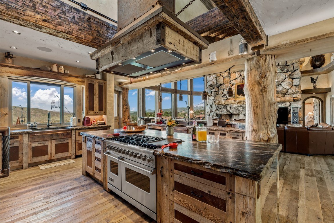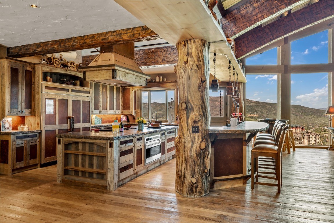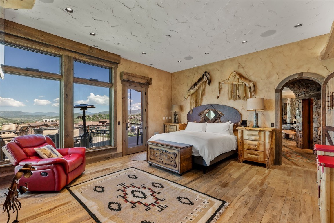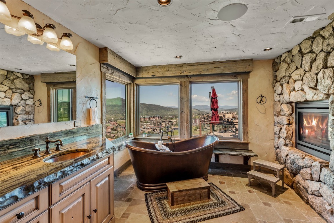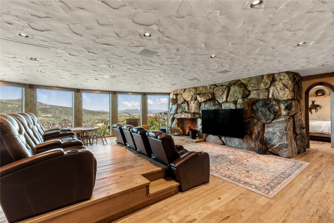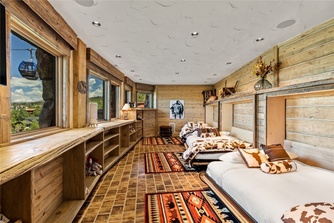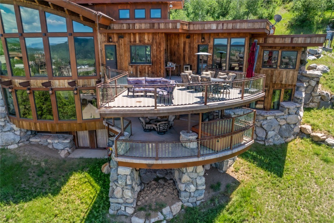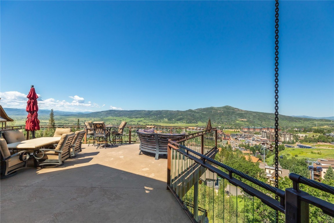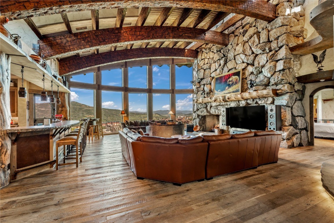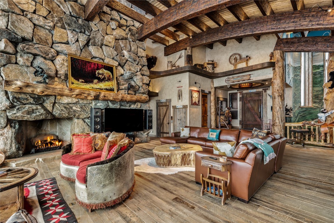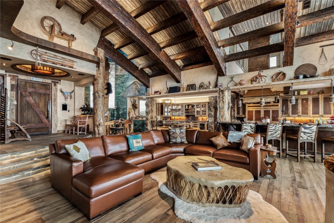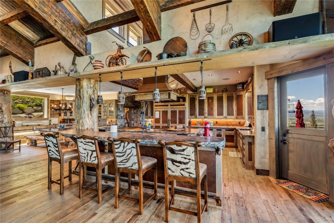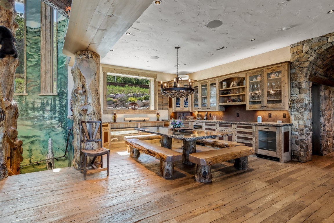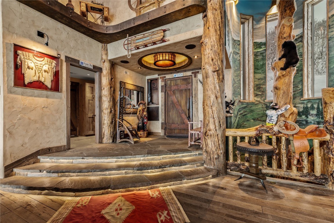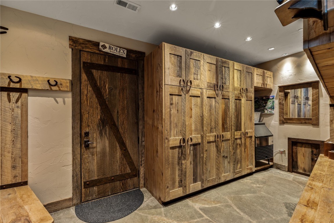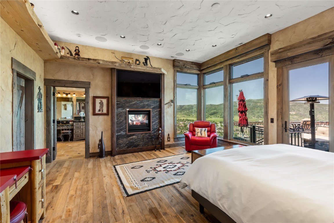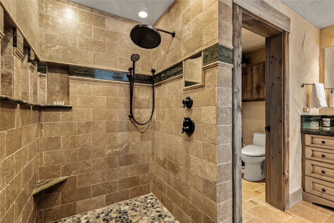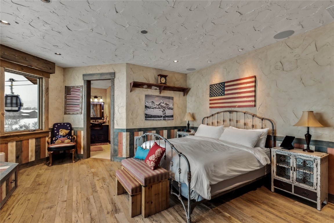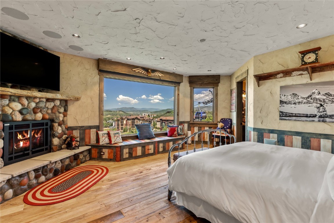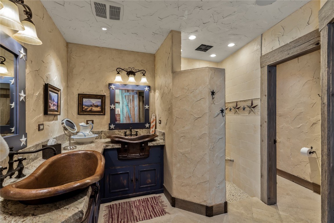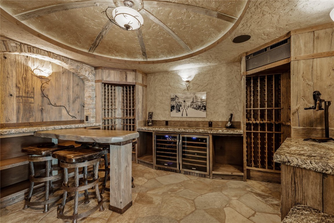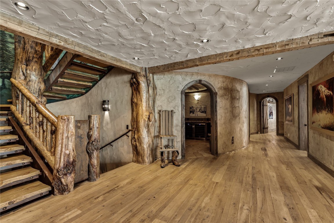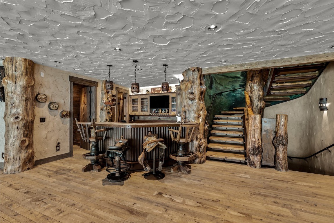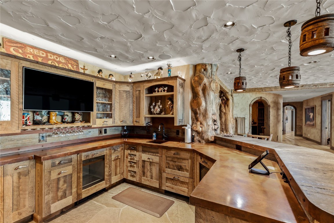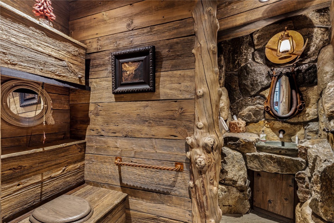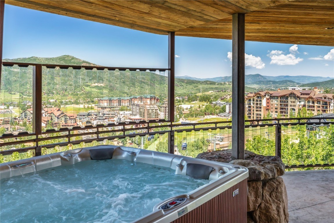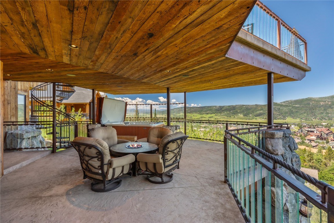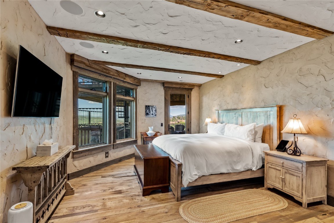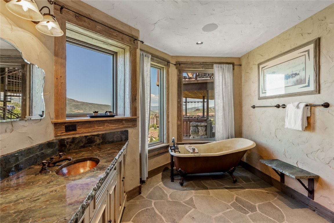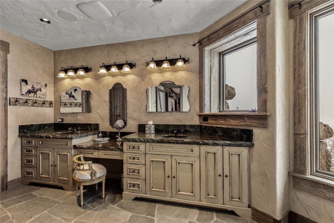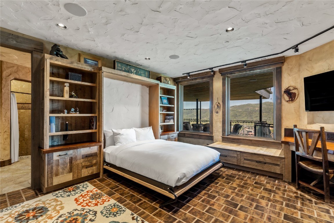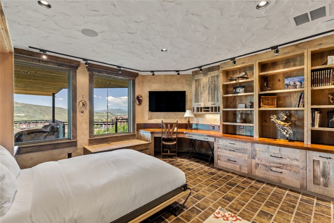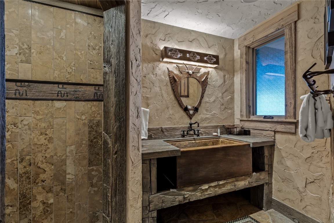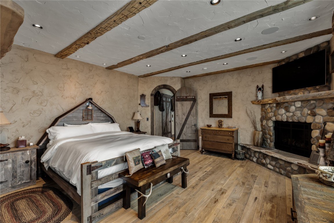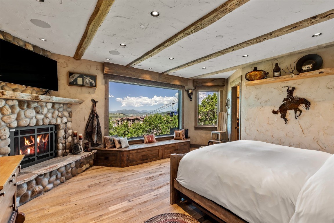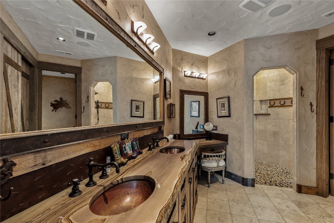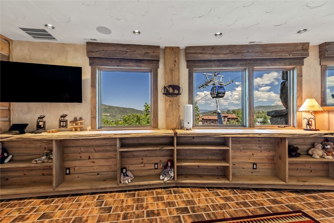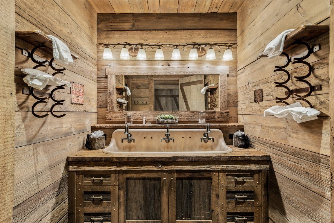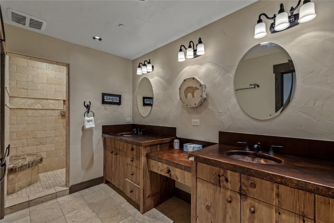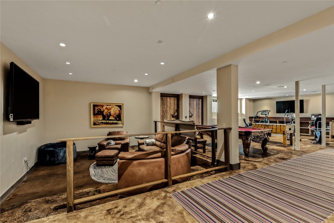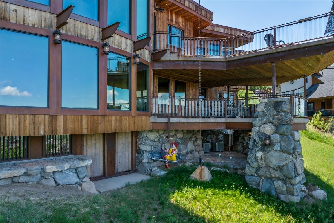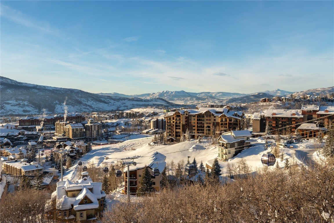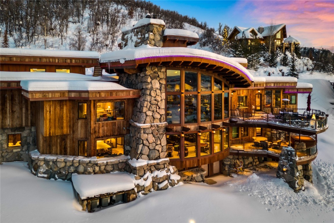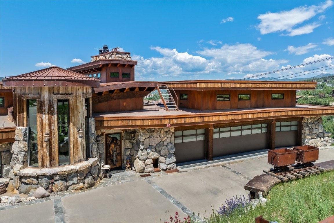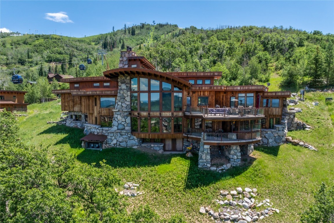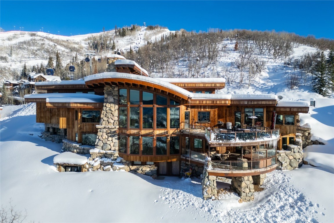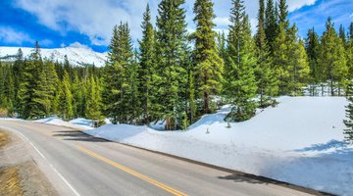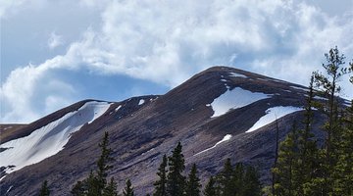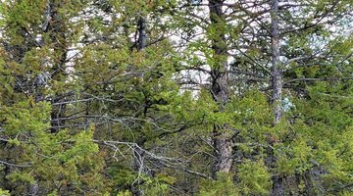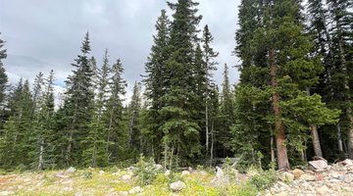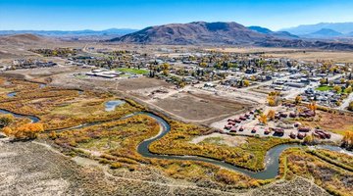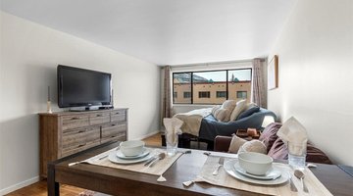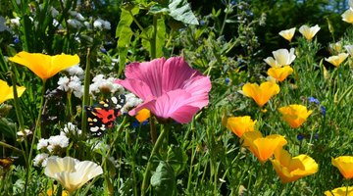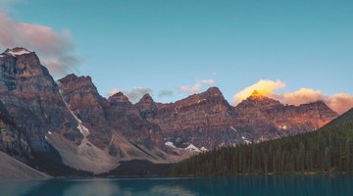-
6Beds
-
7Baths
-
2Partial Baths
-
0.54Acres
-
11317SQFT
-
$1,325.44per SQFT
Discover the pinnacle of mountain luxury at Cowboy Lodge, a truly irreplaceable slopeside estate in Steamboat Springs, thoughtfully designed and built by Steamboat locals. With its iconic gondola overlook, this 11,317-square-foot masterpiece is well worth the visit. It features six bedrooms, nine baths, and three levels of unparalleled craftsmanship. Built with reclaimed barnwood, hand-carved artistry, and state-of-the-art systems, it seamlessly blends Western heritage with modern sophistication.
Convenience is at the heart of its design, with two main-level primary suites adjacent to the grand living room, accessible from a heated driveway. Every bedroom offers breathtaking views of the Flat Top Mountains, Emerald Mountain, and the Steamboat Ski base area. Relax or entertain from expansive decks, a chef's kitchen, a private shooting range, or a theater room—all seamlessly connected by an elevator. Thoughtful Western luxury is epitomized in features like a 2,000+ bottle wine cellar, a cutting-edge Savant smart-home system, and handcrafted details throughout.
Located in the coveted green zone for short-term rentals and steps from the Christie Peak Express, Cowboy Lodge offers an extraordinary lifestyle. Contact us today for an in-depth brochure with complete details, rental projections, utility costs, additional images, and captivating stories about this one-of-a-kind property.
Main Information
- County: Routt
- Property Type: Residential
- Property Subtype: Single Family Residence
- Built: 2009
Exterior Features
- Approximate Lot SqFt: 23522.40
- Roof: Membrane, Metal
- Sewer: Connected, Public Sewer
- View: Mountain(s), Ski Area, Valley
- Water Source: Public
Interior Features
- Appliances: Bar Fridge, Dryer, Dishwasher, Freezer, Gas Cooktop, Disposal, Microwave, Range, Refrigerator, Range Hood, Smart Appliance(s), Wine Cooler, Warming Drawer, Washer, Washer/Dryer
- Fireplace: Yes
- Flooring: Concrete, Tile, Wood
- Furnished: Partially
- Garage: Yes
- Heating: Natural Gas, Radiant
- Number of Levels: Three Or More
- Pets Allowed: Yes
- Interior Features: Entrance Foyer, Elevator, Five Piece Bathroom, Fireplace, Granite Counters, High Ceilings, High Speed Internet, Kitchen Island, Primary Suite, Open Floorplan, Pantry, Vaulted Ceiling(s), Utility Room, Wine Cellar
Location Information
- Area: Mountain Area
- Legal Description: LOT 16 BLK 1 SKI TRAIL NO. 3
- Lot Number: 016
- Parcel Number: R2584190
Additional
- Available Utilities: Electricity Available, Natural Gas Available, Sewer Available, Water Available, Cable Available, Sewer Connected
- Days on Market: 189
- Zoning Code: Single Family
Financial Details
- Current Tax Amount: $26,077
- Current Tax Year: 2023
- Possession: Delivery Of Deed
Featured Properties

Do You Have Any Questions?
Our experienced and dedicated team is available to assist you in buying or selling a home, regardless if your search is around the corner or around the globe. Whether you seek an investment property, a second home or your primary residence, we are here to help your real estate dreams become a reality.
