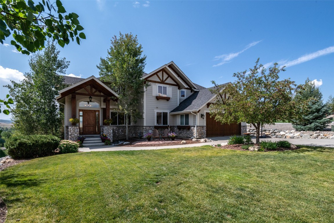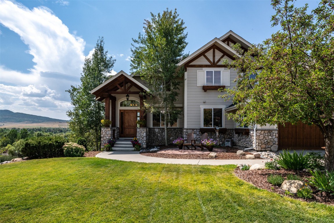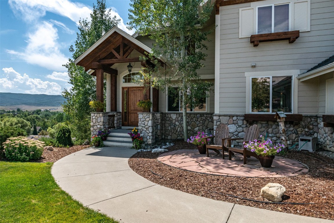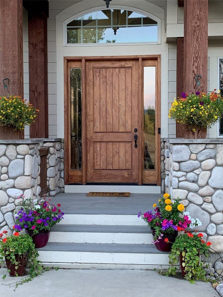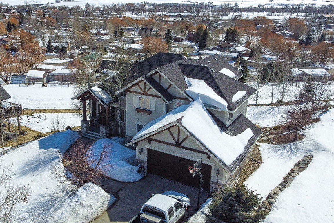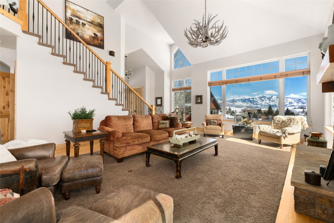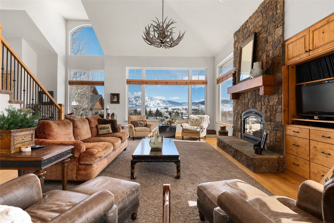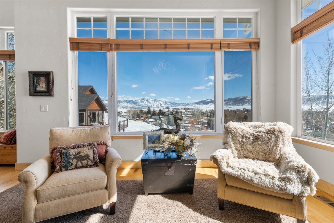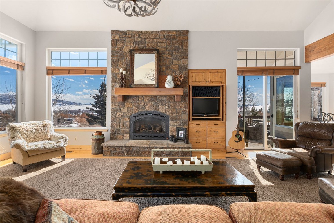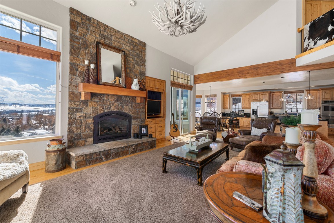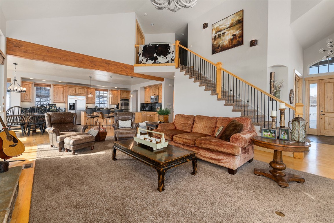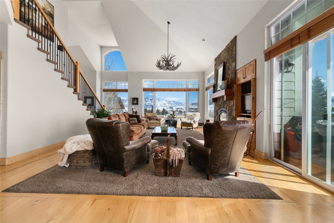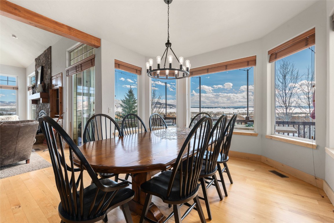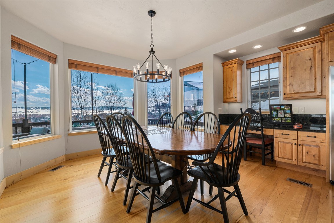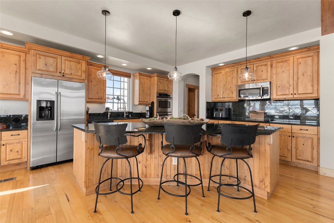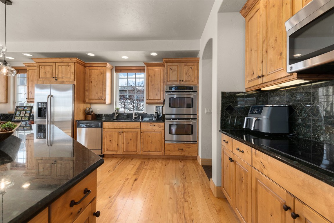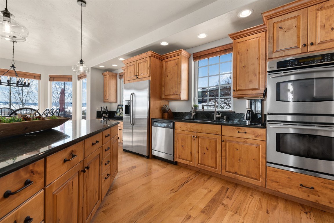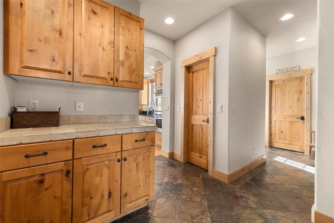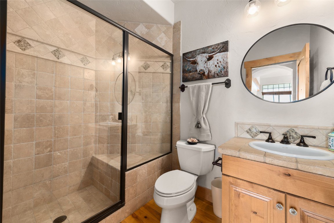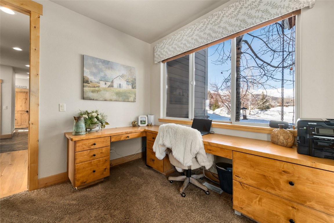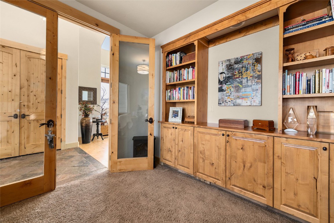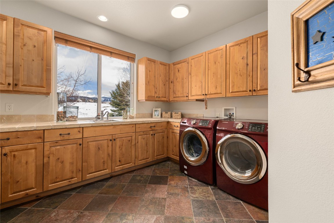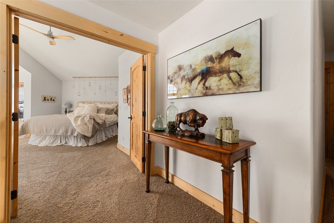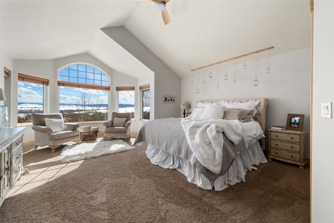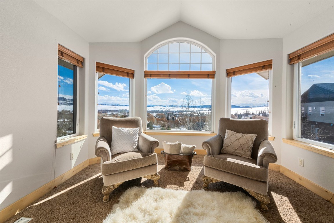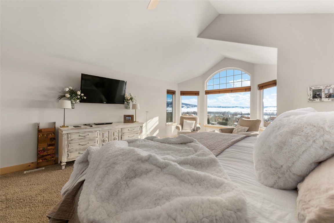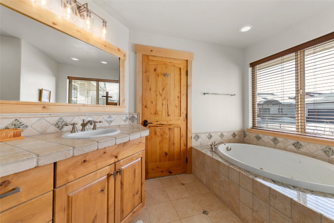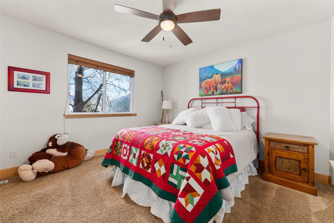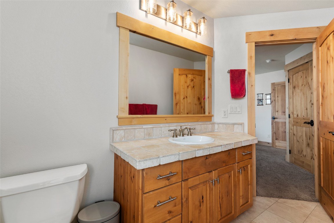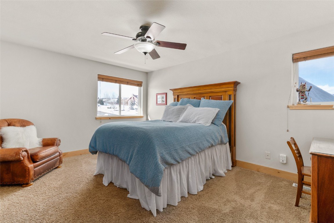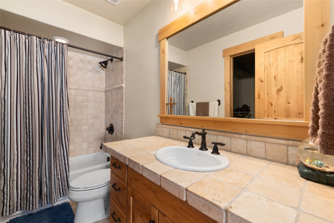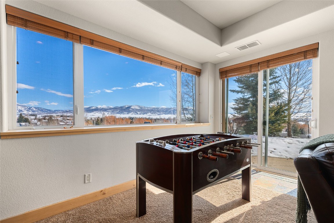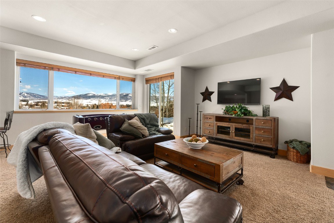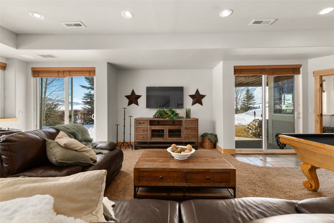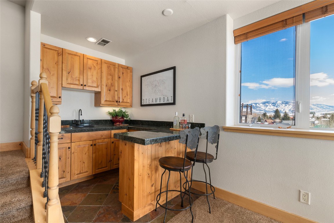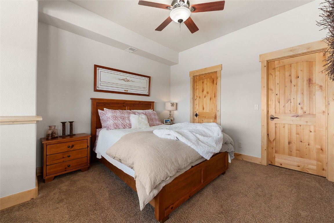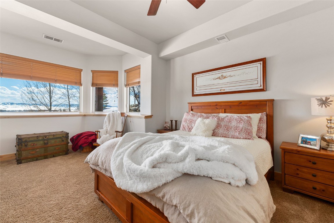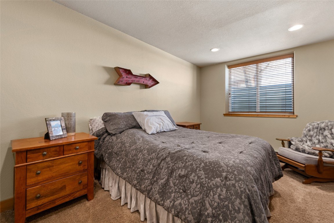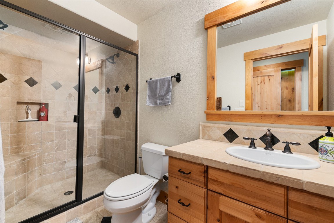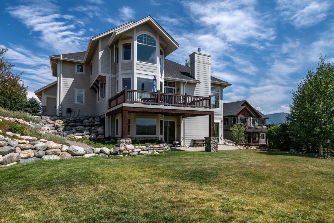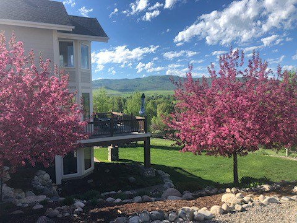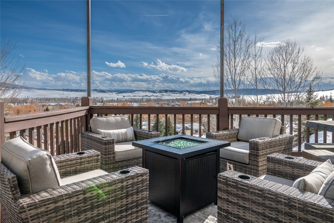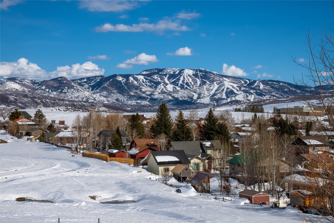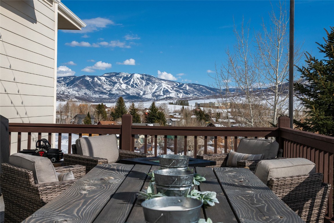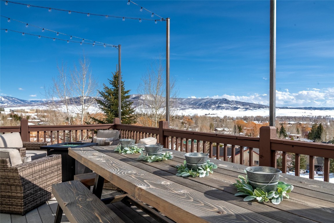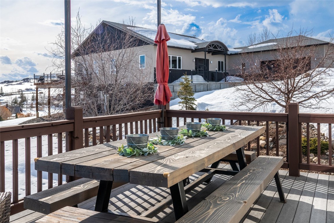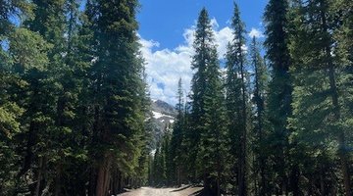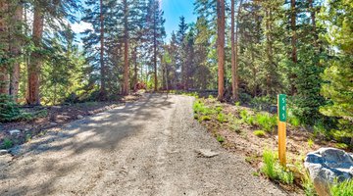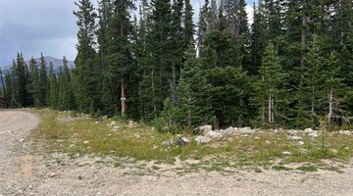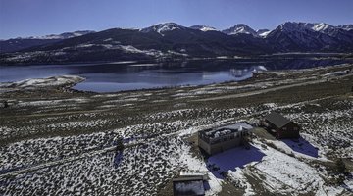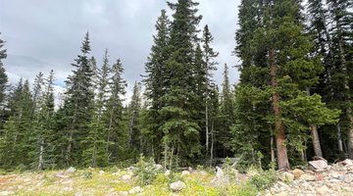-
5Beds
-
3Baths
-
3Partial Baths
-
0.40Acres
-
4754SQFT
-
$524.83per SQFT
Experience Unparalleled Luxury and Serenity in This Exceptional Home! Imagine a residence where every window frames a breathtaking view and every detail caters to your comfort and convenience. This stunning, fully furnished home boasts five spacious bedrooms, each with its own en suite bathroom, ensuring privacy and luxury for every guest. A private office, a versatile three-quarter bath, and a generously sized laundry room further enhance the home's functionality. The lower level is a hub of entertainment and relaxation, featuring a large rec room complete with a pool table, foosball, darts, and a wet bar. A dedicated weight room and extensive storage with shelving offer even more amenities for your lifestyle needs. Step outside to discover an exquisitely landscaped yard adorned with perennial flowers, mature trees, and a range of outdoor features including a permanent fire pit, trampoline, small garden, and a charming gravel pathway with washer pits. Perfect for entertaining, the open-plan kitchen, dining, and great room create a seamless flow for gatherings, while the neighborhood offers an array of recreational facilities. Enjoy direct access to miles of trails, a soccer field, a sand volleyball court, playgrounds, a basketball area, and a groomed sledding hill for winter fun. Families will appreciate the proximity to the highly regarded K-8 Sleeping Giant school, and the Montessori school is just a short drive away. This home is a rare gem that truly has it all—luxurious living, unparalleled views, and exceptional value per square foot. Don’t miss your chance to make it yours!
Main Information
- County: Routt
- Property Type: Residential
- Property Subtype: Single Family Residence
- Built: 2004
Exterior Features
- Approximate Lot SqFt: 17424.00
- Roof: Composition
- Sewer: Connected, Public Sewer
- View: City, Mountain(s), Ski Area
- Water Source: Public
Interior Features
- Appliances: Built-In Oven, Cooktop, Double Oven, Dishwasher, Disposal, Microwave, Refrigerator, Dryer, Washer
- Fireplace: Yes
- Flooring: Carpet, Tile, Wood
- Furnished: Furnished
- Garage: Yes
- Heating: Forced Air
- Laundry: In Unit
- Number of Levels: Three Or More, Multi/Split
- Pets Allowed: Yes
- Interior Features: Wet Bar, Ceiling Fan(s), Eat-in Kitchen, Five Piece Bathroom, Fireplace, Granite Counters, High Ceilings, Jetted Tub, Kitchen Island, Primary Suite, Open Floorplan, Pantry, Utility Sink, Vaulted Ceiling(s)
Location Information
- Area: West Steamboat / US 40
- Legal Description: LOT 72 SILVERVIEW ESTATES FILING 2
- Lot Number: 72
- Parcel Number: R8166283
Additional
- Available Utilities: Cable Available, Electricity Available, Natural Gas Available, High Speed Internet Available, Sewer Available, Water Available, Sewer Connected
- Community Features: Trails/Paths
- Days on Market: 437
- Zoning Code: Single Family
Financial Details
- Association Fee: $801
- Association Fee Frequency: Annually
- Current Tax Amount: $9,748.64
- Current Tax Year: 2023
- Possession: Delivery Of Deed
Featured Properties

Do You Have Any Questions?
Our experienced and dedicated team is available to assist you in buying or selling a home, regardless if your search is around the corner or around the globe. Whether you seek an investment property, a second home or your primary residence, we are here to help your real estate dreams become a reality.
