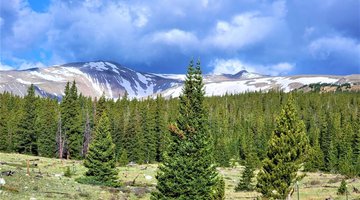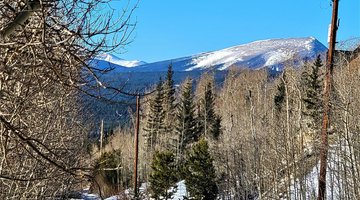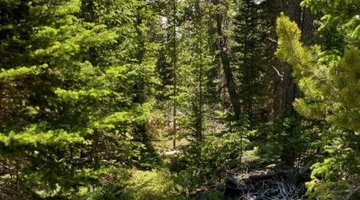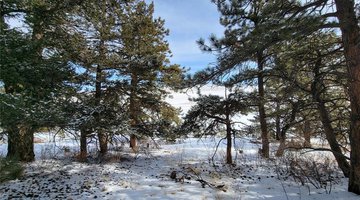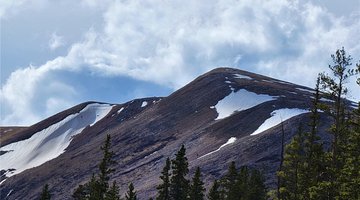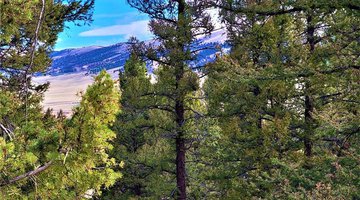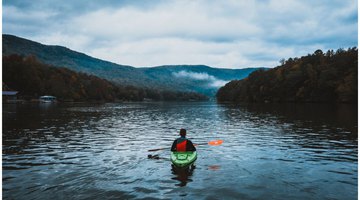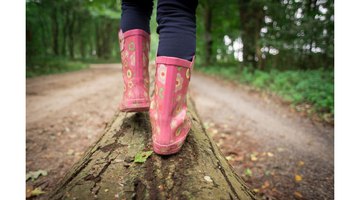-
4Beds
-
3Baths
-
10.49Acres
-
3802SQFT
-
$681.23per SQFT
Some of the best views in all of Steamboat Springs and only four miles to town! This custom Steamboat mountain home has 180 degrees of elevated panoramic views spanning Elk River Valley with Sleeping Giant, Sand Mountain, Farwell, Mad Creek and The Zirkels all in plain sight. The lush mountainside to the rear of the house is an ascending forest of aspen and oak, with an abundance of wildlife including deer, foxes, migrating birds, and even an elk birthing-site located between the upper slope and the Marabou Ranch. Constructed in the Organic Lodge Style, there is one-of-a-kind architectural detailing throughout including the high vaulted shiplap wood ceilings created with a burnt-stain craftsman technique, iron architectural touches, granite slabs, multiple fireplaces (4 gas log, 2 electric) and an overall earthy and luxurious character and charm. There is an open flow with window-to-view mindfulness, high-end finishes, multiple decks including an expansive covered wrap-around, spacious chef’s kitchen, and a large Nordic-style dining hall overlooking Elk River Valley, perfect for making family memories. The 10+ acre site includes excellent outbuilding potential with additional level, buildable acreage, also with Elk River Valley views plus a great sight line to Storm Peak. Located in unincorporated Routt County, the taxes are low, there is no HOA, and the rules are relaxed. Peaceful and private; you will be close to everything town has to offer with all the recreation you can imagine right outside your backdoor. The large 3-car garage is built with that in mind, and is extra deep for storing all your gear, plus has a built-in, custom workshop. This home is a rare find. It’s Steamboat as it should be, in harmony with nature and surrounded by beauty. You will absolutely fall in love with this home, and the views will take your breath away.. Basement: FULL
Main Information
- County: Routt
- Property Type: Residential
- Property Subtype: Single Family Residence
- Built: 1985
Exterior Features
- Approximate Lot SqFt: 456944.40
- Roof: Architectural, Shingle
- Sewer: Septic Tank
- View: Mountain(s), Ski Area
- Water Source: Private
Interior Features
- Appliances: Dishwasher, Disposal, Oven, Range, Refrigerator, Range Hood, Wine Cooler
- Fireplace: Yes
- Flooring: Tile, Vinyl, Wood
- Garage: Yes
- Heating: Baseboard, Propane, Radiant Floor
- Laundry: Laundry Closet
- Interior Features: Fireplace
Location Information
- Area: Elk River Area
- Legal Description: LOT 32 DEER MTN ESTATES SUBD FILING 3
- Lot Number: 32
- Parcel Number: R4206592
Additional
- Available Utilities: Cable Available, Electricity Available, Natural Gas Available, Septic Available
- Days on Market: 148
- Zoning Code: See Remarks
Financial Details
- Current Tax Amount: $3,062
- Current Tax Year: 2021
- Possession: Delivery Of Deed
Featured Properties

Do You Have Any Questions?
Our experienced and dedicated team is available to assist you in buying or selling a home, regardless if your search is around the corner or around the globe. Whether you seek an investment property, a second home or your primary residence, we are here to help your real estate dreams become a reality.


















































