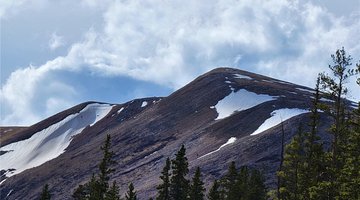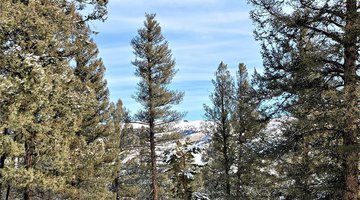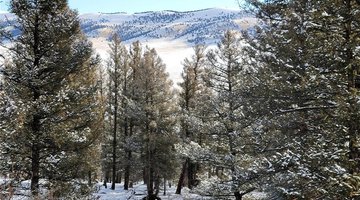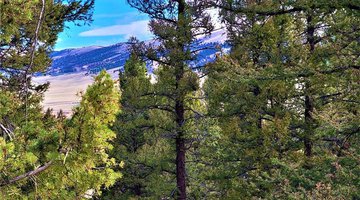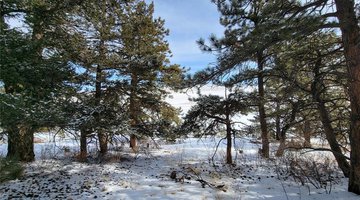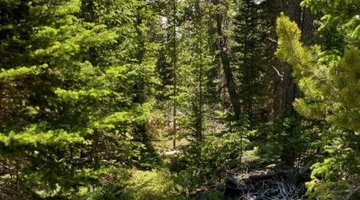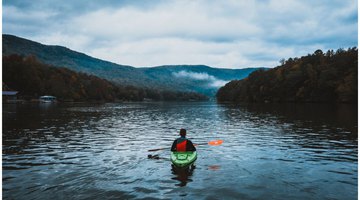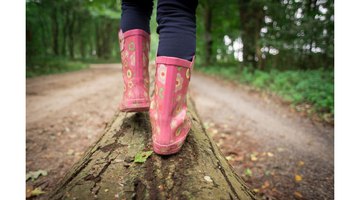-
4Beds
-
4Baths
-
1Partial Baths
-
3629SQFT
-
$806.01per SQFT
Your wait for a beautiful, spacious home in the short-term rental "Green Zone" is over. Conveniently located near the base of the ski mountain, this 3,629 sq ft 4 bed/4.5 bath home is close enough to walk to the resort for an early morning ski, afternoon happy hour, or a late night hike for breathtaking views. Or you can cross the road from your driveway to ride the free city bus to downtown or the mountain. For comfort the main level offers an open living room with cozy fireplace and easy access to the gourmet kitchen. Also on the main level you'll find a junior primary bedroom in case you want to avoid the stairs, and a deck providing space for dining, relaxing or hosting with great views of Emerald Mountain. Three of the four bedrooms are ensuite for privacy and each has a deck or balcony to enjoy the majestic views all day long. After-ski activities can be enjoyed downstairs in the game/tv room that leads out to the hot tub for a private and relaxing soak. There is a large loft for reading, working or napping. For flexibility you can live in this wonderful space as your primary residence or create income by renting it with short or long term rentals. Come check out this upscale home in Steamboat’s desirable “Green Zone” to appreciate its convenience, flexibility, comfort, and location.. Basement: EXTE,FNSH,WOAC
Main Information
- County: Routt
- Property Type: Residential
- Property Subtype: Townhouse
- Built: 2005
Exterior Features
- Roof: Composition
- Sewer: Connected, Public Sewer
- View: Mountain(s), Ski Area
- Water Source: Public
Interior Features
- Appliances: Bar Fridge, Dryer, Dishwasher, Disposal, Microwave, Oven, Range, Refrigerator, Range Hood, Washer, Washer/Dryer
- Fireplace: Yes
- Flooring: Carpet, Tile, Wood
- Furnished: Partially
- Garage: Yes
- Heating: Natural Gas, Radiant
- Number of Levels: Three Or More, Multi/Split
- Pets Allowed: Yes
- Interior Features: Wet Bar, Ceiling Fan(s), Fireplace, Granite Counters, Tongue and Groove Ceiling(s), High Ceilings, Kitchen Island, Primary Suite, Open Floorplan, Pantry, Smoke Free, Vaulted Ceiling(s), Walk-In Closet(s)
Location Information
- Area: Mountain Area
- Legal Description: LOT 2, DUKE CITY THMS, .066AC
- Parcel Number: R8170722
Additional
- Building Name: Duke City Townhomes
- Available Utilities: Electricity Available, Natural Gas Available, Sewer Available, Water Available, Sewer Connected
- Community Features: Public Transportation
- Days on Market: 59
- Zoning Code: See Remarks
Financial Details
- Current Tax Amount: $5,030
- Current Tax Year: 2022
- Possession: Delivery Of Deed
Featured Properties

Do You Have Any Questions?
Our experienced and dedicated team is available to assist you in buying or selling a home, regardless if your search is around the corner or around the globe. Whether you seek an investment property, a second home or your primary residence, we are here to help your real estate dreams become a reality.







































