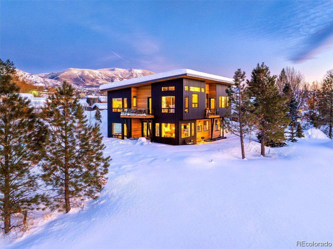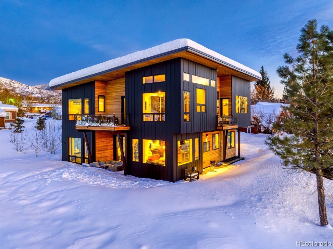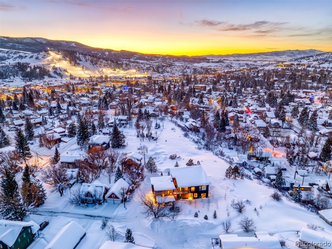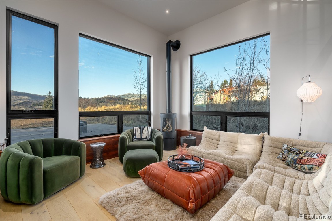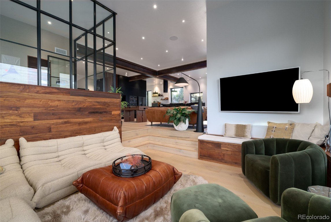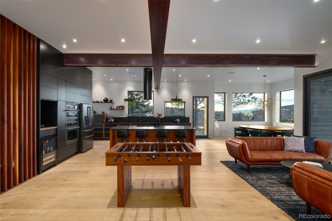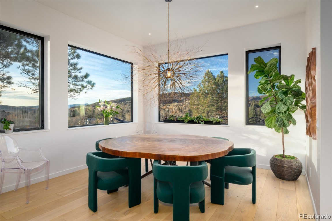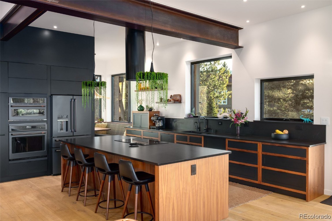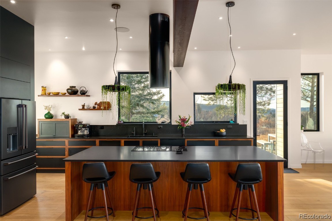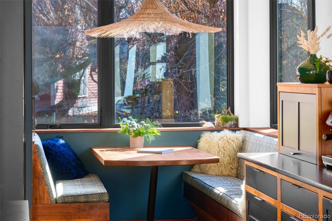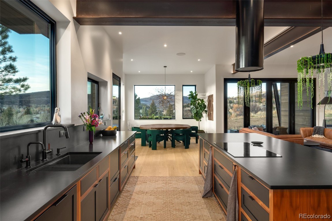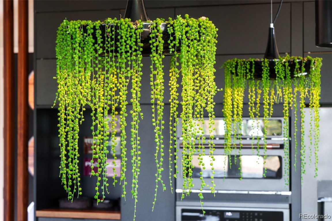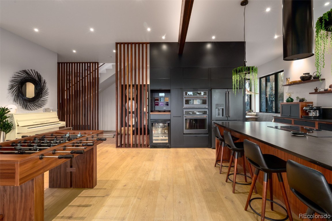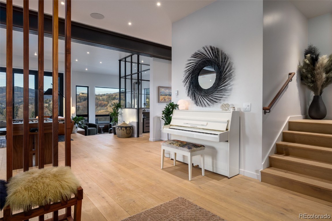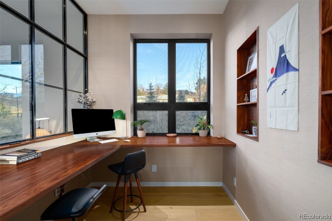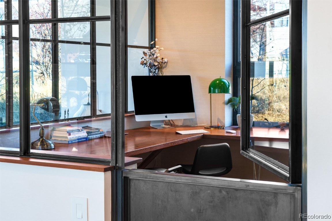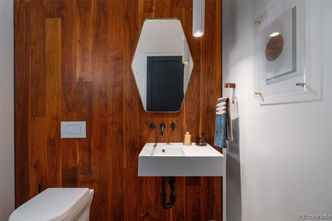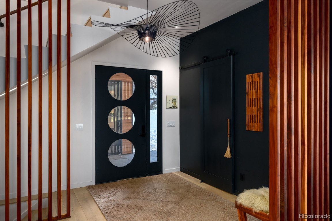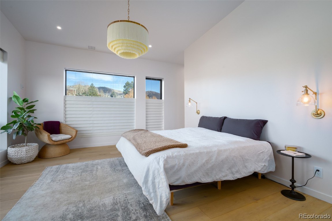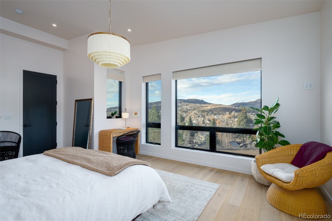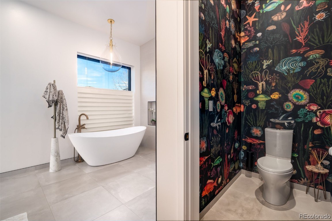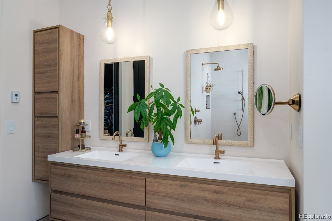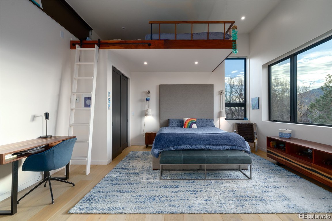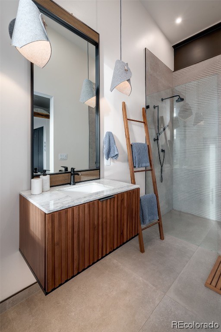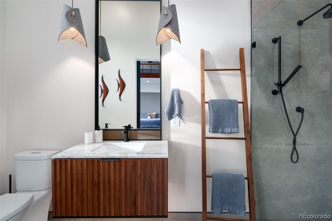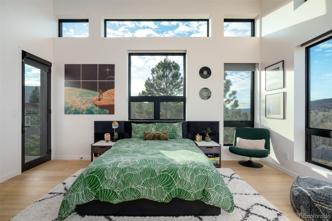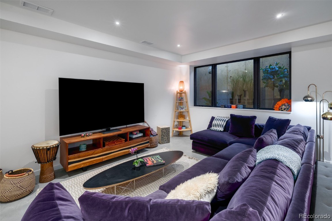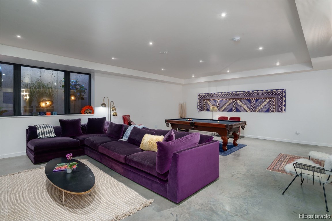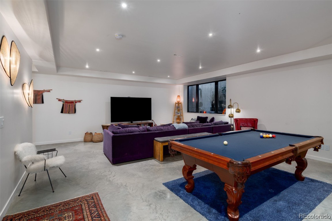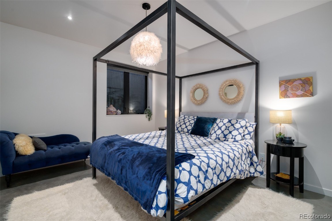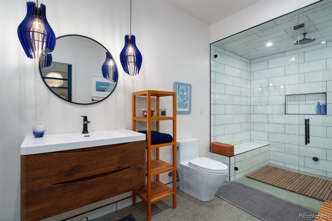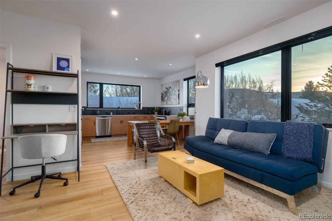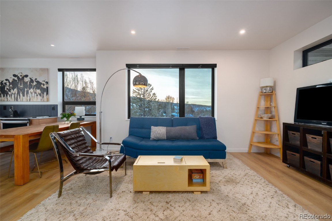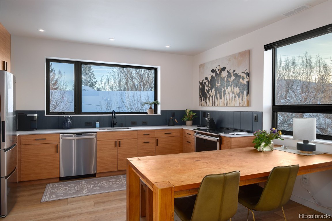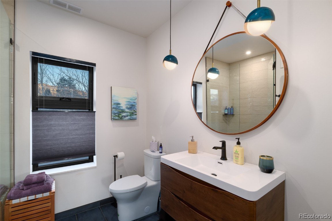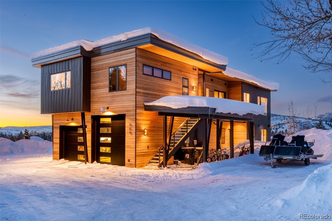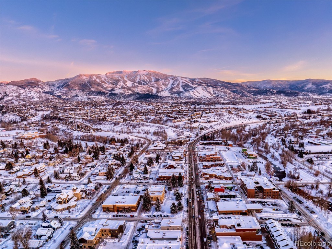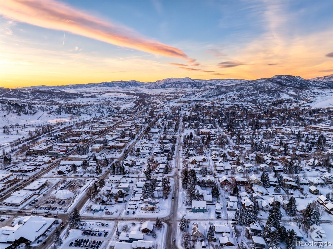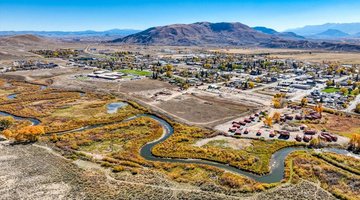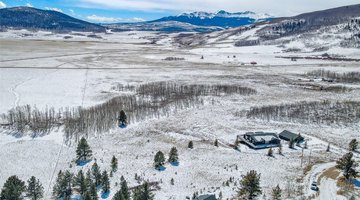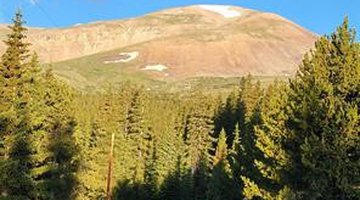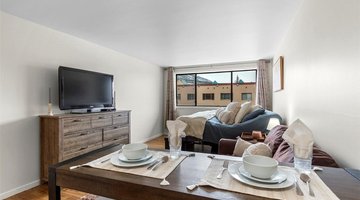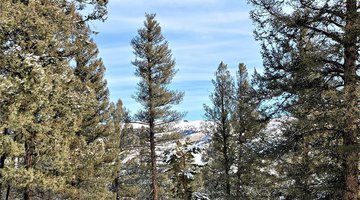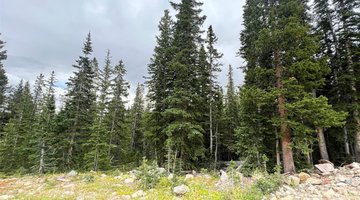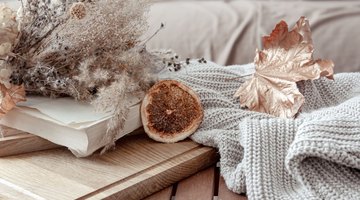-
5Beds
-
1Baths
-
5Partial Baths
-
0.37Acres
-
5676SQFT
-
$1,038.59per SQFT
Tucked away in downtown Steamboat, this custom home is a masterpiece of collaboration between a seasoned local contractor and a creative designer. Perfectly situated on a secluded and elevated homesite offering stunning views in every direction, seamlessly connecting you to the outdoors. The elegant minimalist design incorporates custom, natural elements such as walnut cabinetry, white oak flooring, sisal wallcovering, and Sho Sugi Ban siding, creating a rich palette of finishes. The main living space is designed for conviviality, featuring a cozy sunken living room with a gas stove, a glassed-partitioned office with a Dutch door, a large kitchen island, a generous dining area, and an inviting breakfast nook illuminated with natural light and splendid fixtures. A bi-folding door on the main floor allows easy access to the outdoor patio. The primary bedroom provides private views of Strawberry Park, adjacent to a large deck. This retreat is coupled with a spacious European-style bathroom and a large walk-in closet. Two additional large bedrooms with ensuite baths and loft spaces share a deck overlooking Howelsen Hill. This level also hosts a bonus room with a deck- a perfect spot for peaceful meditation or an office. The lower level boasts a vibrant, expansive family/game space, an additional bedroom suite with a steam room, and two storage rooms. Connected to the main house via a breezeway, the two-car garage includes a beautiful one-bedroom apartment for guests or a very much sought-after rental. This unusually large downtown property has multiple off-street parking spaces. This home is particularly quiet and easy to live in and out of, with Spring Creek and Butcher-Knife trails, and Old Town hot springs right outside the door. Don't miss the chance to live in this fabulous, well-being-inspiring home.. Basement: FNSH,FULL
Main Information
- County: Routt
- Property Type: Residential
- Property Subtype: Single Family Residence
- Built: 2021
Exterior Features
- Approximate Lot SqFt: 16117.20
- Roof: Membrane
- Sewer: Public Sewer
- View: City, Mountain(s), Ski Area
- Water Source: Public
Interior Features
- Appliances: Bar Fridge, Convection Oven, Cooktop, Dishwasher, Disposal, Microwave, Refrigerator, Range Hood
- Fireplace: Yes
- Flooring: Concrete, Wood
- Furnished: Negotiable
- Garage: Yes
- Heating: Natural Gas, Radiant Floor
- Laundry: In Unit
Location Information
- Area: Downtown Area
- Legal Description: LOTS 31-35 INC BLK 13 CRAWFORD ADD TO SS
- Parcel Number: R6776968
Additional
- Available Utilities: Cable Available, Electricity Available, Natural Gas Available
- Days on Market: 781
- Zoning Code: See Remarks
Financial Details
- Current Tax Amount: $8,401
- Current Tax Year: 2022
Featured Properties

Do You Have Any Questions?
Our experienced and dedicated team is available to assist you in buying or selling a home, regardless if your search is around the corner or around the globe. Whether you seek an investment property, a second home or your primary residence, we are here to help your real estate dreams become a reality.
